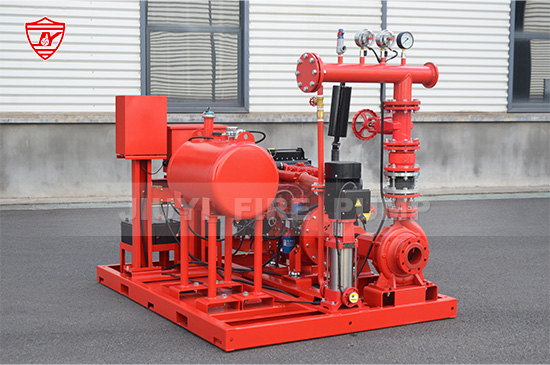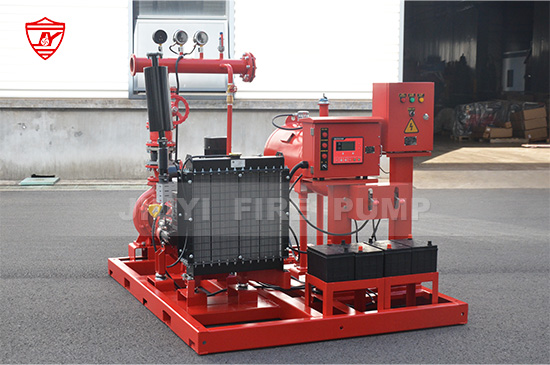High-rise buildings present some of the most complex challenges in fire protection design. Unlike low-rise or industrial structures, where water pressure and flow requirements are moderate, high-rise buildings require powerful and precisely sized fire pumps to ensure that water reaches upper floors with adequate pressure. Proper fire pump sizing is not only critical for safety but also a fundamental requirement for compliance with standards such as NFPA 20 and local fire codes.
This guide explains how to correctly size a fire pump for high-rise buildings—covering the key design considerations, calculations, and compliance steps that ensure reliable fire protection performance.

In a high-rise building, the main challenge is overcoming vertical pressure loss due to the height of the structure. As water rises through the piping system, friction and elevation losses reduce pressure significantly. Without a properly sized fire pump, upper floors may not receive enough pressure or flow to effectively operate sprinklers and hose valves during a fire emergency.
A fire pump’s job is to increase the pressure from the building’s water supply (often a municipal line, tank, or reservoir) to meet the demands of the fire protection system. In high-rise applications, a single fire pump may not always be sufficient—engineers often use a combination of booster pumps, pressure zones, and pressure-reducing valves to ensure system balance.
To properly size a fire pump for a high-rise building, several essential parameters must be determined early in the design process:
The flow rate determines how much water the system must deliver during a fire. This value depends on the fire protection system type—sprinklers, standpipes, or a combination of both.
Sprinkler System Demand: Determined by the design density (gpm/ft²) and the coverage area.
Standpipe Demand: Typically 500 gpm for the most remote standpipe plus 250 gpm for each additional standpipe, up to a maximum of 1000 gpm (per NFPA 14).
The final required flow is usually the sum of sprinkler and standpipe demands, or whichever is greater.
Pressure is influenced by building height, friction loss, and system requirements. It ensures that water exits the highest and most remote sprinkler head with adequate residual pressure—commonly 100 psi (6.9 bar) for standpipe systems.
The formula to estimate required pressure is:
Total Pressure = Elevation Loss + Friction Loss + System Pressure Requirements
Elevation Loss: 0.433 psi per foot of height (or 10 m ≈ 1 bar).
Friction Loss: Depends on pipe size, length, and flow rate.
System Requirement: Minimum residual pressure at the most remote outlet (as per NFPA 14/13).
After calculating the total required pressure, subtract the available pressure from the water source to determine the net pressure that the fire pump must supply.
The NFPA 20: Standard for the Installation of Stationary Pumps for Fire Protection provides detailed guidance on selecting and installing fire pumps. Key NFPA 20 considerations include:
Pump Type Selection: Horizontal split-case, vertical turbine, vertical inline, or end suction.
Rated Flow and Pressure: Based on the highest system demand at the most remote point.
Pressure Limitation: The total churn pressure (no-flow condition) must not exceed 140% of the rated pressure.
Redundancy: For very tall buildings or critical facilities, multiple pumps or pressure zones are recommended to ensure reliability.
Let’s walk through a simplified example to understand how sizing works in practice.
Assume the building is 40 stories tall, approximately 400 feet (122 meters) high.
400 ft × 0.433 psi/ft = 173 psi (elevation loss).
Friction loss = 20 psi
Required residual pressure at top outlet = 100 psi
Total Pressure Required = 173 + 20 + 100 = 293 psi
If the city water supply provides 60 psi, then:
Net Pressure = 293 – 60 = 233 psi
Standpipe demand = 1000 gpm
Sprinkler demand = 500 gpm
Choose the greater value → 1000 gpm
A fire pump rated for 1000 gpm at 233 psi (approximately 16 bar) is required.
In this case, a diesel-driven horizontal split-case or vertical turbine pump would be suitable, depending on the space and water source.
Different types of fire pumps are suited to different building layouts and water sources:
Horizontal Split-Case Pump: The most common type for high-rise buildings; reliable and easy to maintain.
Vertical Turbine Pump: Ideal when the water source is below ground level, such as a tank or reservoir.
Vertical Inline Pump: Compact and space-saving, often used in mid-rise buildings or limited pump rooms.
End Suction Pump: Best for small systems or auxiliary zones.
When selecting the pump type, consider factors such as installation space, drive type (electric or diesel), and accessibility for maintenance.
For extremely tall towers (above 50 stories or 200 meters), using a single pump is not practical due to excessive pressure at lower levels. Instead, the system is divided into pressure zones, each with its own pump and pressure-reducing valves.
Lower Zone: Supplied directly by a main fire pump.
Intermediate Zone(s): Supplied by booster pumps or pressure-reducing valves.
Upper Zone: May require an additional pump on an intermediate floor.
This approach helps maintain safe and consistent pressure across the system without overloading any single pump or pipe section.
While safety is the top priority, energy efficiency and lifecycle cost are also important in high-rise fire pump design. Oversizing the pump can lead to excessive churn pressure, energy waste, and early wear on system components.
To optimize efficiency:
Match the pump’s rated duty point to the system’s actual design demand.
Include a jockey pump to maintain pressure during standby conditions and prevent unnecessary fire pump starts.
Use pressure relief valves and variable speed drives (VFDs) where permitted to manage pressure fluctuations.
Once the pump is selected, proper installation and testing are essential to ensure performance meets design intent:
Alignment and Foundation: Secure mounting with proper alignment reduces vibration and extends pump life.
System Piping: Follow NFPA 20 guidelines for suction and discharge piping lengths and fittings.
Performance Testing: Conduct acceptance tests at 100%, 150%, and 0% (churn) flow conditions to confirm rated performance.
Maintenance Access: Ensure adequate space for inspection and repair.
Regular inspection, maintenance, and testing according to NFPA 25 are mandatory to maintain operational readiness.
Avoiding the following mistakes can prevent costly redesigns or performance failures:
Ignoring elevation losses in tall buildings.
Assuming constant municipal water pressure without verification.
Overlooking friction losses in long or complex piping systems.
Selecting pumps solely by horsepower instead of actual flow and pressure needs.
Failing to provide redundancy for critical facilities or tall structures.

Sizing a fire pump for a high-rise building requires a careful balance between hydraulic performance, compliance with NFPA 20 standards, and practical design considerations. By accurately calculating the flow and pressure requirements, selecting the right pump type, and dividing the system into pressure zones when needed, designers can ensure reliable fire protection throughout the entire structure.
A well-sized fire pump is the heart of a high-rise fire protection system—delivering confidence, safety, and compliance when it matters most.