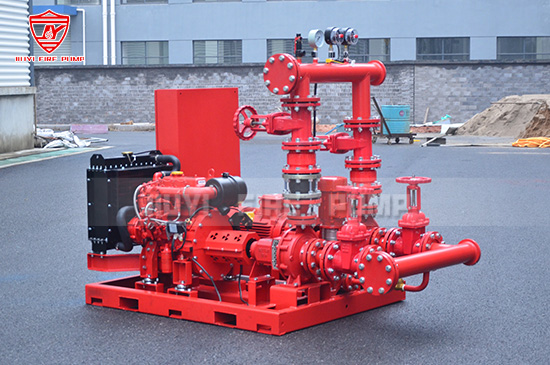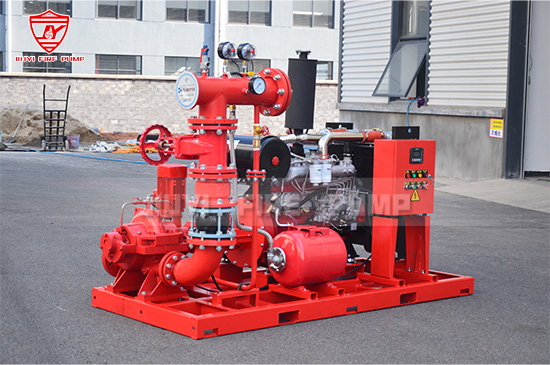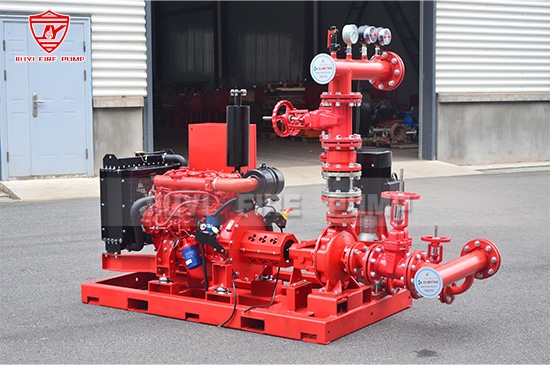As urban landscapes grow taller, the need for robust fire protection in high-rise buildings becomes more critical. Fire pumps are the backbone of any fire protection system, especially in buildings with significant vertical height. Their primary function is to ensure that water pressure is adequate across all floors during a fire emergency. For fire pump manufacturers, contractors, and building developers, understanding how to handle fire pump installation in high-rise buildings is essential for compliance, safety, and performance.
In this article, we will walk you through the key considerations, technical guidelines, and best practices for installing fire pumps in high-rise buildings, based on NFPA 20 standards and real-world applications.

In buildings over 75 feet (approximately 23 meters) tall, static pressure loss due to height makes it impossible for municipal water supply to deliver adequate pressure without mechanical assistance. This is where fire pumps come in—to boost water pressure to meet the required flow rate for fire suppression systems like sprinklers and standpipes.
Challenges unique to high-rise installations include:
High vertical pressure zones
Zoning with pressure-reducing valves
Pump sizing for long risers
System redundancy
Water hammer and surge risks
Properly designed and installed fire pump systems ensure water is available at the correct pressure and flow rate—especially critical on the upper floors where gravitational head loss is greatest.
The choice of pump depends on building height, system layout, and water source. Common types include:
Horizontal split-case pumps: Ideal for most mid to high-rise buildings with good water supply.
Vertical inline pumps: Compact, cost-effective for small pump rooms.
Vertical turbine pumps: Best suited when the water supply is from underground tanks or wells, especially where suction lift is needed.
Vertical turbine pumps are often recommended for very tall structures, as they handle high pressure efficiently and are more stable against water hammer.
NFPA 20 requires that fire pumps be rated to provide not less than 100% of required flow at 65% of rated pressure. In high-rise systems, the pump must be sized considering:
Static head pressure
Friction losses in piping
Elevation differences
Zonal pressure control (if applicable)
Oversizing leads to valve damage and pressure surges. Undersizing risks system failure.

The pump room is the heart of the fire protection system. For high-rise buildings, design considerations include:
Preferably located at or near the ground level for easier suction from water tanks and reduced structural vibration. Some high-rises may require additional pumps or pressure zones on upper floors (booster pumps or series pumping).
The pump room must be easily accessible for maintenance and inspection, protected from flooding, and isolated from general building access.
Adequate airflow is required to keep pump motors cool. Floors must slope toward a drain to handle leaks or test water.
For electric pumps, a reliable power source with backup (e.g., generator or alternate utility feed) is essential. Diesel-driven pumps are often used as primary or backup pumps to ensure operation during power failure.
NFPA 20 requires certain levels of redundancy for high-risk buildings. Dual pumps (electric and diesel) or multiple pump sets are commonly installed.
Install:
Test headers for flow tests
Pressure gauges before and after the pump
Relief valves (if required)
Pump controllers with alarms and performance logs
Automatic weekly testing is strongly encouraged.
In very tall buildings, pressure is managed by dividing the building into pressure zones. Each zone has a separate pressure-reducing valve or pump. NFPA 14 and local building codes provide further guidance on zoned systems.
UL Listed and FM Approved fire pumps and components are essential. They ensure compliance and provide insurance compatibility.
Base-mounted pumps must be precisely aligned with the driver (electric motor or diesel engine) and securely anchored to a concrete foundation using vibration-dampening materials.
Suction and discharge piping should be:
Sized to prevent cavitation
As short and straight as possible
Free from air pockets and turbulence
Installed with proper supports and restraints
Use eccentric reducers on suction pipes to prevent air traps.
A jockey pump maintains system pressure under normal conditions, reducing wear on the main fire pump. It also prevents false starts.
Modern fire pumps can be integrated into a Building Management System (BMS) or Supervisory Control and Data Acquisition (SCADA) platform for remote monitoring, alerts, and reporting.
Ensure hydraulic calculations account for both standpipe and sprinkler demands. Coordination is crucial between fire protection designers, mechanical engineers, and pump suppliers.
Design pump layout and controls so that firefighters can manually operate or override systems during an emergency. Include labeled valves, lighting, and backup controls.
Before final handover, a thorough commissioning process is vital:
Perform hydrostatic and flow tests
Validate performance against NFPA 20
Test power failure scenarios
Train maintenance personnel
Document all settings and performance data
NFPA 25 outlines the ongoing inspection and testing requirements post-installation.

Installing fire pumps in high-rise buildings requires a strategic blend of engineering, compliance, and practical design. From choosing the right pump to managing vertical zones and integrating with building systems, every detail matters.
As a fire pump manufacturer, we work closely with developers, consultants, and contractors to deliver fire protection systems that meet international standards and local codes. Whether it’s a luxury high-rise, a commercial office tower, or a mixed-use skyscraper, the goal is the same: to ensure water flows when it matters most.
For expert consultation or to explore our full range of UL Listed and NFPA 20-compliant fire pumps, contact us today. Your safety starts with a reliable fire pump system.