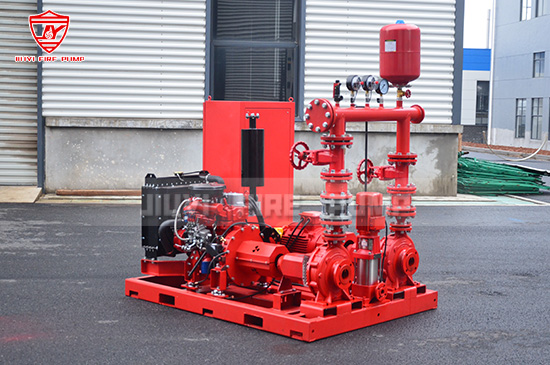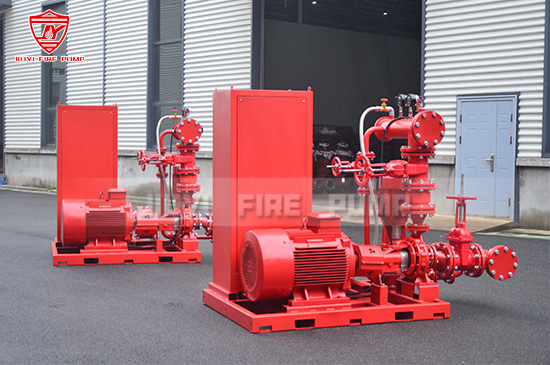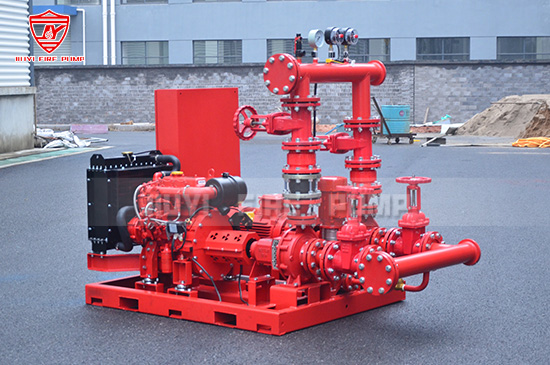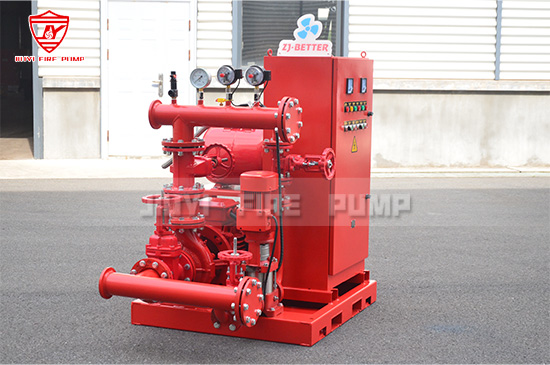Fire pumps play a critical role in building fire protection systems. These pumps are designed to boost water pressure to fire sprinkler systems and standpipes when the existing water supply is inadequate. But just as important as selecting the right fire pump is determining where the pump should be located. Proper placement ensures both operational reliability and code compliance—two essentials in any fire protection strategy.
This article explores the most common fire pump locations, the factors that influence their placement, and relevant standards such as NFPA 20 and local codes. Whether you are an engineer, contractor, facility manager, or building owner, understanding fire pump location considerations will help you design safer, more efficient systems.

The location of a fire pump can significantly affect the following:
Pump performance and reliability
Ease of maintenance and inspection
Response time in an emergency
Compliance with fire safety regulations
Protection from environmental hazards
Improper placement may lead to reduced water pressure, delayed fire response, damage to equipment, or failure to meet regulatory codes—all of which can endanger lives and property.
What it is:
A fire-rated, enclosed space designed specifically to house fire protection equipment such as the fire pump, controller, jockey pump, and associated valves and fittings.
Why it’s used:
This is the most preferred and code-compliant location because it offers physical protection, access control, and space for maintenance.
Typical features:
2-hour fire-rated walls (per NFPA 20)
Clear access to pump and controller
Proper ventilation and drainage
Flood protection measures
Adequate lighting and clearance
Positioned at or below the water supply source (e.g., ground level or basement)
Best for:
Large commercial buildings, hospitals, high-rises, and industrial facilities.
Why it’s chosen:
Basements often provide easier access to a water source like a municipal main or underground water tank. Fire pumps at this level are typically "flooded suction," meaning water flows into the pump by gravity, ensuring optimal priming conditions.
Considerations:
Must be protected against flooding
Requires safe and dry access for maintenance personnel
Adequate drainage and sump pumps should be installed
May require ventilation systems
Best for:
Buildings with basement-level utility spaces or underground water tanks.

Why it’s chosen:
Locating the fire pump room close to the building’s main water entry allows for straightforward pipe layout and pressure optimization.
Considerations:
Should still be in a separate, fire-rated enclosure
Must meet clearance and access standards
May be preferable when basement space is not available
Best for:
Warehouses, low-rise commercial buildings, and schools.
Why it’s chosen:
Sometimes building designers consider placing fire pumps in shared mechanical spaces to save room or reduce construction costs.
Risks & Restrictions:
Not ideal due to interference with other utilities
Can pose risks if equipment creates excessive heat or moisture
May violate NFPA 20 if space is not fully dedicated to fire protection
Best for:
Small buildings only if full separation and code compliance can be achieved.
Why it’s chosen:
For remote buildings or facilities with limited indoor space, fire pumps may be placed in weatherproof outdoor enclosures.
Design considerations:
Must be freeze-protected in cold climates
Should include fire-rated construction or barriers
Requires robust security and weather resistance
Easy vehicle access for diesel pump refueling
Best for:
Industrial plants, power stations, remote warehouses, or large campuses.
Why it’s rare:
Pumps located above their water source can suffer from priming issues, requiring suction lift pumps, which are generally discouraged for fire protection.
Limitations:
Complicated maintenance and access
NFPA 20 advises against installations where the pump is above the suction source
Best for:
Certain retrofit projects or systems with rooftop water tanks (e.g., in high-rise buildings in specific regions like Asia).

According to NFPA 20 and other international standards, fire pump locations must meet several key requirements:
Must be easily accessible from the building exterior or common areas
Dedicated access doors and emergency lighting required
2-hour fire-rated enclosures
If located in a flood-prone area, the room should be raised or have proper drainage
Minimum clearance around the pump (typically 3 ft or 1 meter)
Enough space for maintenance and replacement
Adequate air flow, especially for diesel engine fire pumps, which need intake and exhaust systems
The pump room should be locked but accessible to fire protection personnel
Unauthorized access should be restricted
The fire pump's suction side—the pipe delivering water into the pump—must be carefully designed and aligned with pump location. Ideally:
Use flooded suction (gravity-fed) arrangements
Avoid suction lift where the pump pulls water from below its level
Short, straight suction pipes with minimal elbows are best
Several international standards offer guidelines for fire pump placement:
NFPA 20 – Standard for the Installation of Stationary Pumps for Fire Protection
Specifies fire pump room design, access, protection, and layout.
International Building Code (IBC)
May require fire separation and occupancy-specific provisions.
Local Fire Department Requirements
Some regions have additional location requirements or need AHJ (Authority Having Jurisdiction) approval.
Sharing space with other utilities
Mixing fire pumps with HVAC or electrical equipment often leads to compliance issues.
Placing the pump above the water supply source
Can cause priming failure and affect reliability.
Neglecting drainage in basements
Flooded pump rooms are a leading cause of system failures.
Ignoring local fire codes
Even if NFPA 20 is followed, local regulations may differ.

Correctly locating a fire pump is not just about available space—it’s a matter of life safety, code compliance, and long-term reliability. Whether you’re designing a new fire protection system or retrofitting an old one, prioritizing a dedicated, protected, and accessible space for your fire pump will ensure it functions when you need it most.
As a trusted fire pump manufacturer, we recommend consulting with professionals who understand both your building layout and applicable codes. Our team at Better Technology Group is always here to support your fire protection projects with technical advice, code-compliant products, and expert service.